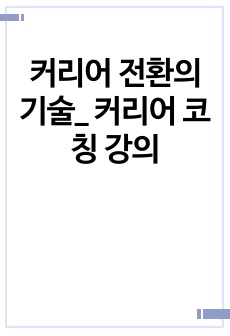구조사건축기술연구소의 유네스코회관 초기 계획안(1959)에 관한 고찰
(주)코리아스칼라
- 최초 등록일
- 2023.04.03
- 최종 저작일
- 2022.04
- 16페이지/
 어도비 PDF
어도비 PDF
- 가격 4,900원

* 본 문서는 배포용으로 복사 및 편집이 불가합니다.
서지정보
ㆍ발행기관 : 한국건축역사학회
ㆍ수록지정보 : 건축역사연구 / 31권 / 2호
ㆍ저자명 : 우동선, 김태형, 이수민
목차
Abstract
1. 서론
2. 1950년대 유네스코회관의 건립 배경
2-1. 유네스코의 창설과 유네스코한국위원회의 설립
2-2. 국내 유네스코회관 건립의 요구
3. 유네스코회관 건축의 구상
3-1. 부지 및 재원 마련
3-2. 기공식과 기초공사
3-3. 현상설계 공모
4. 유네스코회관 초기 계획안의 검토와 설계 의도
4-1. 명동의 도시조직과 명동 일대 건축물들의1950년대와 1960년대에서 고층화·대형화
4-2. 배치계획
4-3. 코어 시스템
4-4. 단면과 동선 체계
4-5. 평면과 입면의 관계
5. 결론
참고문헌
영어 초록
This study examines the design intent and the construction background of the UNESCO House in Korea planned in the 1950s, with a focus on the initial plans of the House by Kuzosa Architects & Engineers in 1959. To this day, the House has been evaluated as a representative example of an office building in the 1960s, and an early case of introducing curtain walls in Korea. However, only its technical characteristics have been explored with less emphasis on further research data. This study attempts to demonstrate the social and cultural expectations and the demands of the construction of the House by examining the documents produced at the time and the initial plan. This study also highlights the fact that the House was the first project of the architect Pai Ki Hyung to realize high-rise reinforced concrete construction in Seoul’s dense center. In the 1950s, the House was planned as a modern building with a complex of various cultural facilities and offices due to the character of activities of the Commission, and the lack of public cultural facilities in Korea. The plan of the Kuzosa Architects & Engineers was selected through a design competition held in 1959. The House was completed in 1967, which took about eight years from planning to completion with design modification in the 1960s. The initial plan submitted before the design modification shows that Pai used the vocabulary and logic of modern architecture and planned the House not as a simple office building but as a complex cultural facility.
참고 자료
없음




























