연관검색어
"Exterior Space" 검색결과 21-40 / 174건
-
- 리포트 | 28페이지 | 2,000원 | 등록일 2016.09.23
-
- 리포트 | 80페이지 | 5,000원 | 등록일 2015.10.30 | 수정일 2016.01.02
-
- 리포트 | 80페이지 | 6,900원 | 등록일 2018.03.07
-
- 리포트 | 28페이지 | 2,000원 | 등록일 2014.10.18
-
- 리포트 | 73페이지 | 1,000원 | 등록일 2017.08.08
-
- 리포트 | 11페이지 | 2,000원 | 등록일 2016.02.21
-
- 리포트 | 72페이지 | 4,000원 | 등록일 2016.12.29 | 수정일 2020.01.12
-
- 리포트 | 51페이지 | 1,000원 | 등록일 2015.11.14 | 수정일 2019.03.03
-
- 리포트 | 21페이지 | 1,000원 | 등록일 2015.01.06 | 수정일 2015.12.12
-
- 리포트 | 29페이지 | 1,000원 | 등록일 2014.09.06 | 수정일 2015.12.12
-
- 리포트 | 46페이지 | 3,500원 | 등록일 2017.07.13
-
- 리포트 | 13페이지 | 1,500원 | 등록일 2013.10.23 | 수정일 2020.07.21
-
- 리포트 | 38페이지 | 3,000원 | 등록일 2014.10.11 | 수정일 2014.10.14
-
- 리포트 | 2페이지 | 1,000원 | 등록일 2012.12.26
-
- 리포트 | 68페이지 | 2,000원 | 등록일 2014.10.21
-
- 리포트 | 14페이지 | 7,000원 | 등록일 2015.03.12
-
- 리포트 | 17페이지 | 1,000원 | 등록일 2012.10.28
-
- 리포트 | 57페이지 | 12,000원 | 등록일 2016.11.10
-
- 리포트 | 17페이지 | 2,000원 | 등록일 2013.09.08 | 수정일 2016.09.18
-
- 리포트 | 28페이지 | 6,900원 | 등록일 2013.05.01 | 수정일 2022.03.25


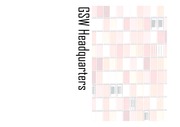
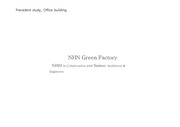
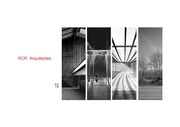

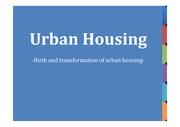
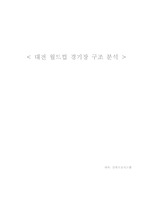
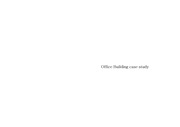

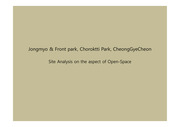
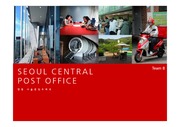
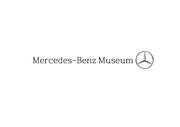
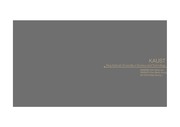
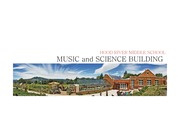
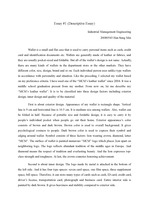
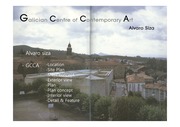
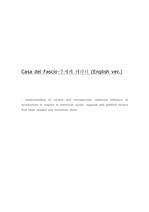
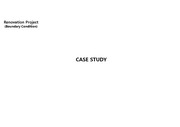

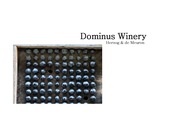
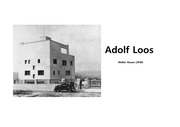
 이전10개
이전10개




