연관검색어
"Roof Structure" 검색결과 81-100 / 158건
-
- 리포트 | 13페이지 | 1,500원 | 등록일 2010.06.09
-
- 리포트 | 35페이지 | 2,000원 | 등록일 2013.10.09
-
- 논문 | 8페이지 | 4,000원 | 등록일 2016.04.02 | 수정일 2023.04.05
-
- 리포트 | 16페이지 | 1,000원 | 등록일 2011.05.02
-
- 리포트 | 29페이지 | 2,500원 | 등록일 2011.06.16
-
- 리포트 | 11페이지 | 2,000원 | 등록일 2012.11.07
-
- 리포트 | 18페이지 | 2,000원 | 등록일 2013.02.15
-
- 리포트 | 4페이지 | 1,000원 | 등록일 2013.07.28
-
- 리포트 | 8페이지 | 1,000원 | 등록일 2014.09.17
-
- 리포트 | 24페이지 | 2,000원 | 등록일 2013.02.15
-
- 리포트 | 27페이지 | 2,500원 | 등록일 2013.10.14
-
- 리포트 | 55페이지 | 3,000원 | 등록일 2011.11.14
-
- 리포트 | 38페이지 | 2,000원 | 등록일 2012.07.24
-
- 리포트 | 26페이지 | 2,500원 | 등록일 2010.09.27
-
- 리포트 | 16페이지 | 1,000원 | 등록일 2011.11.14
-
- 리포트 | 31페이지 | 2,000원 | 등록일 2010.12.29
-
- 리포트 | 25페이지 | 2,500원 | 등록일 2010.10.11
-
- 리포트 | 40페이지 | 1,000원 | 등록일 2011.07.25
-
- 논문 | 8페이지 | 4,000원 | 등록일 2016.04.02 | 수정일 2023.04.05
-
- 논문 | 8페이지 | 4,000원 | 등록일 2016.04.02 | 수정일 2023.04.05


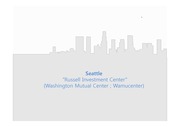
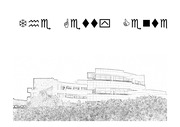
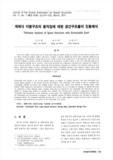
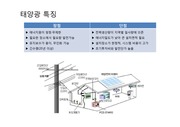
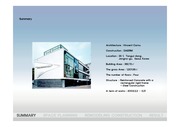
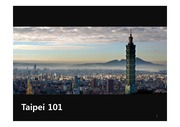
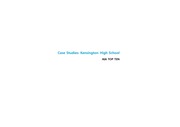
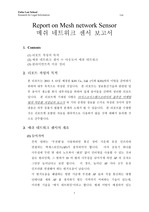
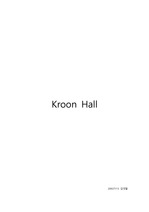
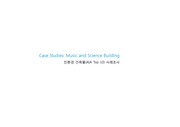
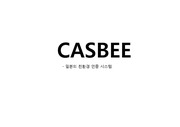
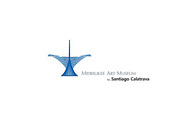
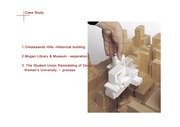
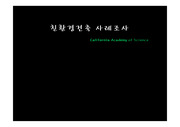
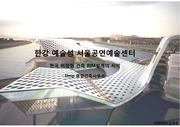
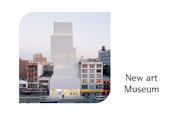
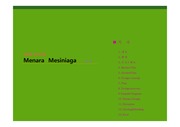
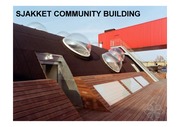
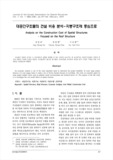
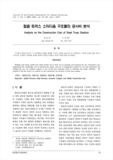
 이전10개
이전10개




