"lab floor plan" 검색결과 1-20 / 32건
-
- 리포트 | 3페이지 | 2,000원 | 등록일 2020.12.27
-
- 리포트 | 29페이지 | 1,000원 | 등록일 2017.04.09
-
- 리포트 | 75페이지 | 6,000원 | 등록일 2019.08.20
-
- 리포트 | 23페이지 | 1,500원 | 등록일 2009.04.21
-
- 리포트 | 28페이지 | 2,000원 | 등록일 2016.09.23
-
- 리포트 | 17페이지 | 3,000원 | 등록일 2014.01.07
-
- 리포트 | 17페이지 | 1,500원 | 등록일 2014.03.14
-
- 리포트 | 21페이지 | 4,500원 | 등록일 2013.10.31 | 수정일 2015.05.12
-
- 리포트 | 27페이지 | 2,000원 | 등록일 2013.02.15
-
- 리포트 | 44페이지 | 4,000원 | 등록일 2012.02.02
-
- 리포트 | 27페이지 | 2,000원 | 등록일 2013.05.09
-
- 리포트 | 69페이지 | 2,500원 | 등록일 2012.04.04
-
- 리포트 | 27페이지 | 3,500원 | 등록일 2011.09.02
-
- 리포트 | 79페이지 | 1,000원 | 등록일 2012.04.04
-
- 리포트 | 33페이지 | 2,500원 | 등록일 2012.03.27
-
- 리포트 | 25페이지 | 2,500원 | 등록일 2010.10.11
-
- 리포트 | 55페이지 | 2,000원 | 등록일 2011.11.09
-
- 리포트 | 17페이지 | 2,000원 | 등록일 2012.03.23
-
- 리포트 | 20페이지 | 1,500원 | 등록일 2009.10.02
-
- 리포트 | 13페이지 | 4,000원 | 등록일 2008.11.25 | 수정일 2021.04.22



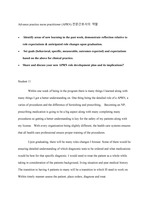
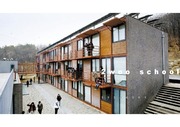
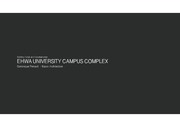
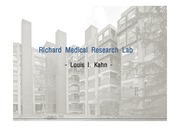
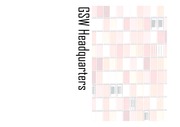
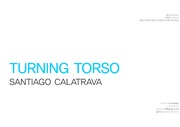
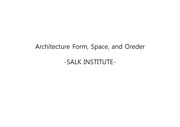
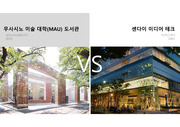
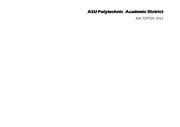
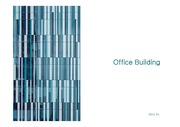
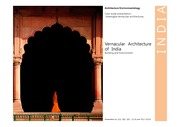
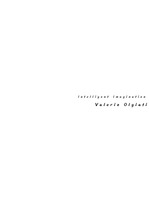
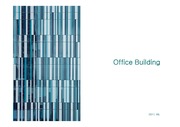
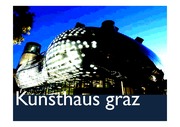
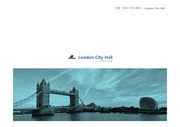
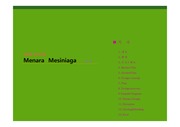
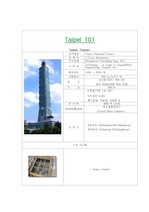
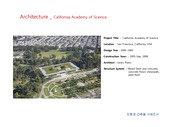
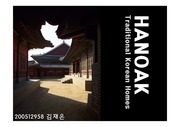

 이전10개
이전10개




